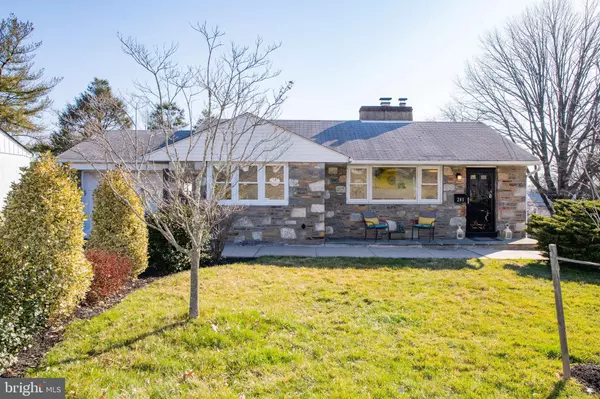For more information regarding the value of a property, please contact us for a free consultation.
241 LIMEKILN PIKE Glenside, PA 19038
Want to know what your home might be worth? Contact us for a FREE valuation!

Our team is ready to help you sell your home for the highest possible price ASAP
Key Details
Sold Price $348,000
Property Type Single Family Home
Sub Type Detached
Listing Status Sold
Purchase Type For Sale
Square Footage 1,538 sqft
Price per Sqft $226
Subdivision Glenside
MLS Listing ID PAMC2066844
Sold Date 05/11/23
Style Ranch/Rambler
Bedrooms 2
Full Baths 1
Half Baths 1
HOA Y/N N
Abv Grd Liv Area 896
Originating Board BRIGHT
Year Built 1954
Annual Tax Amount $7,596
Tax Year 2022
Lot Size 10,500 Sqft
Acres 0.24
Lot Dimensions 70.00 x 0.00
Property Description
Move right into this bright and cozy updated Glenside single. This beautiful home was completely gutted and renovated in 2015. The first floor offers two newly carpeted bedrooms, a gorgeous full bath, and a living room with a wood burning fireplace. There is also a dining area and a modern kitchen with a built in microwave, lots of cabinets and stainless steel oven and double door fridge with freezer bottom and a new bamboo floor. The large finished basement with half bath and egress to the yard offers many possibilities. Currently set up as exercise space, it could easily be converted into a family room or a third bedroom. Out back, there is a freshly painted patio leading to a large backyard. There is an attached garage, central air, all new electric and plumbing, and a new water heater. There are many shops and restaurants nearby including the Glenside Pub, Jasmine Garden and many more in the Keswick Village with its historical theater that books world renowned musicians, comedy acts and many other entertainers. Septa regional rail is just a few blocks away for an easy ride into Center City and the PA Turnpike and Route 309 are nearby for easy access to other destinations. Make an appointment to see this special home today.
Location
State PA
County Montgomery
Area Cheltenham Twp (10631)
Zoning RESIDENTIAL
Rooms
Basement Fully Finished
Main Level Bedrooms 2
Interior
Hot Water Natural Gas
Heating Forced Air
Cooling Central A/C
Fireplaces Number 1
Heat Source Oil
Exterior
Parking Features Garage - Front Entry
Garage Spaces 1.0
Water Access N
Accessibility Other
Attached Garage 1
Total Parking Spaces 1
Garage Y
Building
Story 1
Foundation Stone
Sewer Public Sewer
Water Public
Architectural Style Ranch/Rambler
Level or Stories 1
Additional Building Above Grade, Below Grade
New Construction N
Schools
School District Cheltenham
Others
Senior Community No
Tax ID 31-00-17242-007
Ownership Fee Simple
SqFt Source Assessor
Special Listing Condition Standard
Read Less

Bought with Eileen Zhang • Premium Realty Castor Inc
GET MORE INFORMATION




